PROJECT BRIEF : Private Residential Gut Renovation | Essex, UK
Client: Young Family | Scope: Full Architectural and Interior Refurbishment
Coming Soon…
Behind the scenes : Click to view | 1 |
This five-bedroom private residence in Essex is currently undergoing a complete gut renovation to transform its tired, characterless interiors into a warm and contemporary family home. Commissioned by a young family, the project aims to create a minimal yet personality, rich space that supports modern living. Although structurally sound, the property requires substantial architectural interventions, including a double-storey side extension, a loft conversion, and the addition of two outdoor structures : a lush, plant-filled garden room with a stove fire, and a fully equipped media room featuring acoustic-treated walls, state-of-the-art soundproofing, and high-spec audiovisual systems. Internally, uneven floors and ceilings are being corrected, and dated finishes such as plain white wardrobe doors, painted floorboards, and resin flooring are being replaced with high-quality materials and bespoke joinery to introduce texture, warmth, and individuality throughout. The design embraces a refined, contemporary aesthetic layered with curated furniture pieces and tailored furnishings, striking a balance between modern minimalism and lived-in charm. This approach continues into the primary bedroom, where a serene, neutral palette is being developed to foster calm and restfulness. Every space is being conceived as a personal sanctuary, blending authenticity, comfort, and functionality to reflect the client’s lifestyle and create a harmonious, character-filled family home.
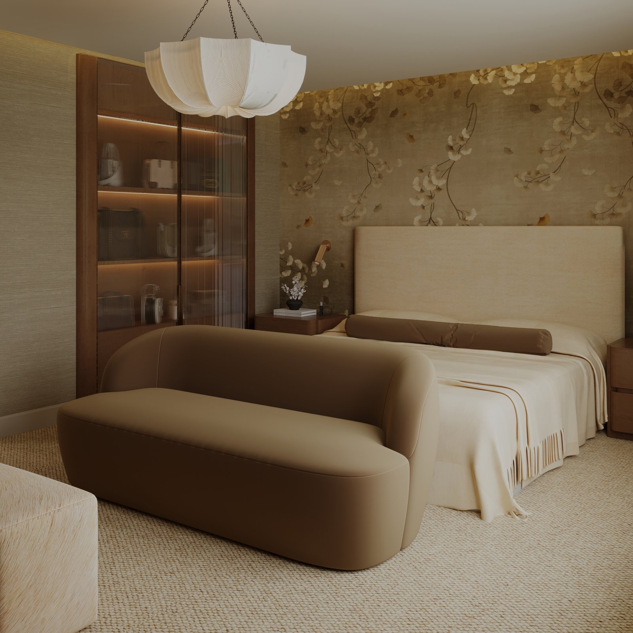
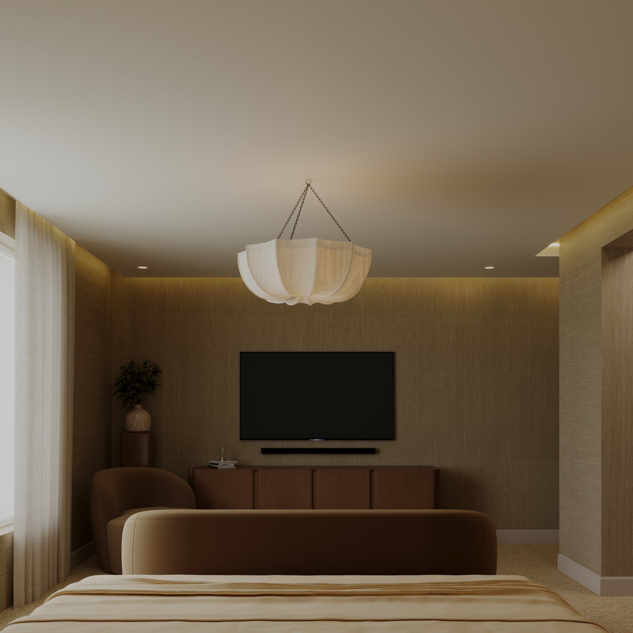
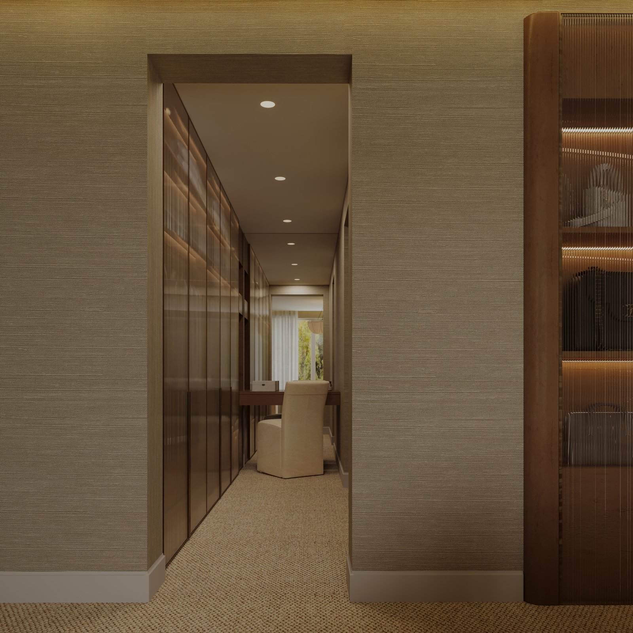
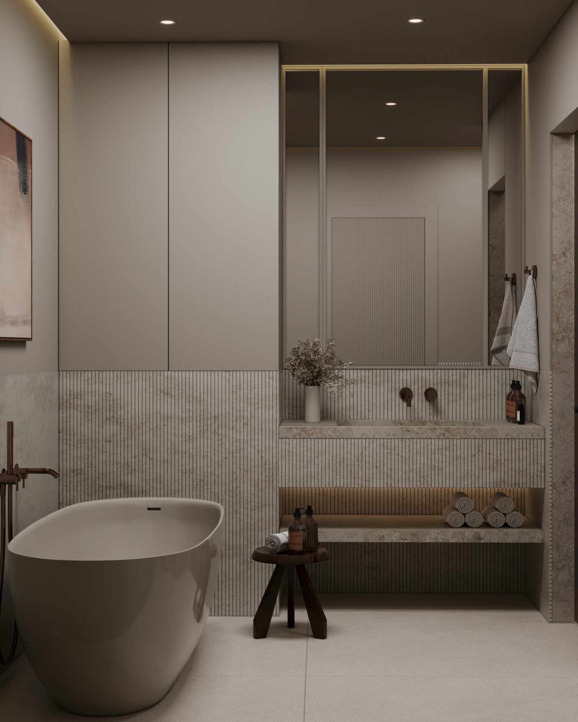
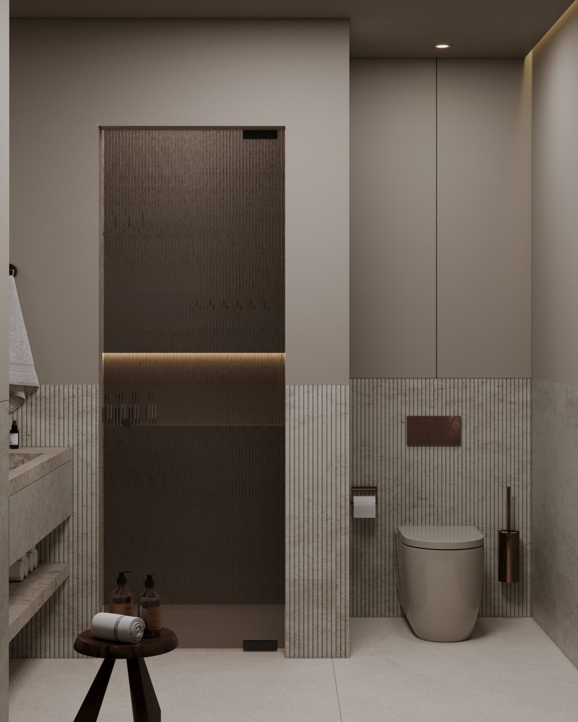
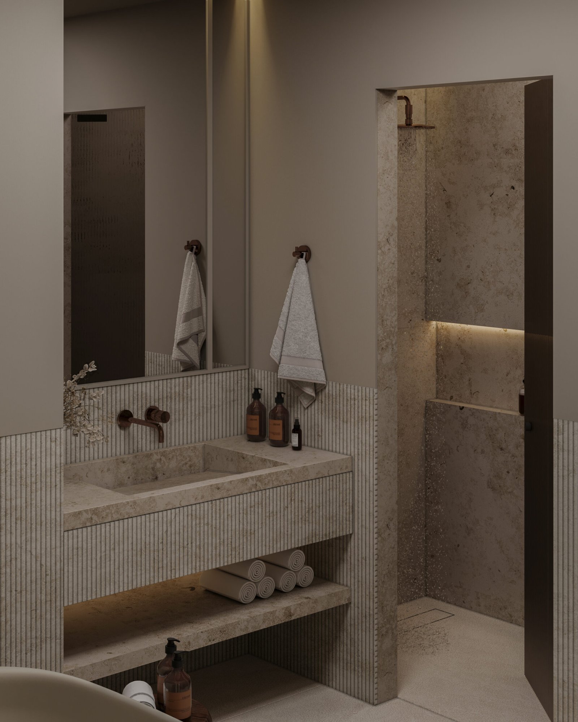
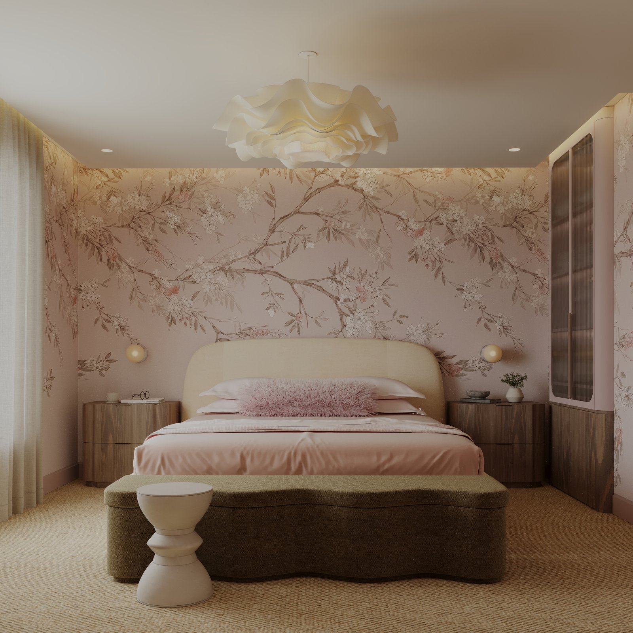
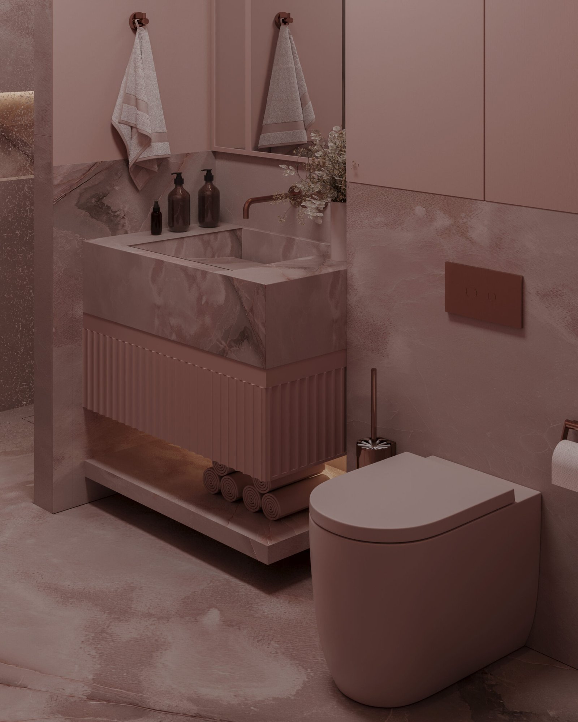
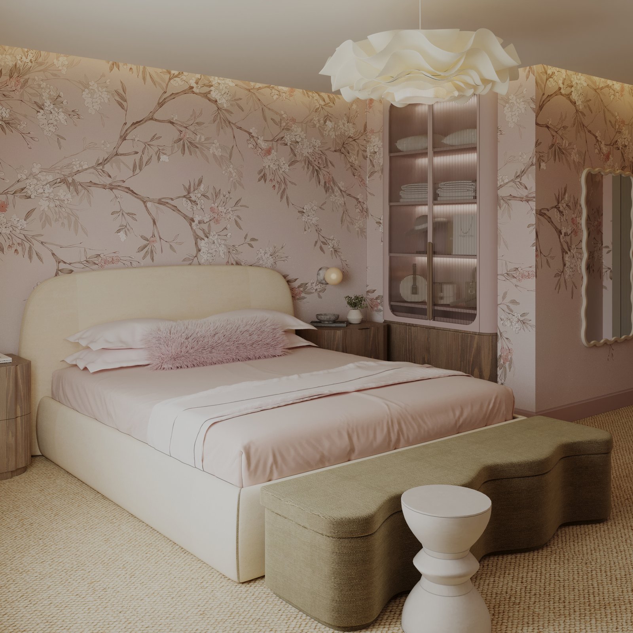

INTERIOR DESIGN STUDIO BASED IN LONDON
House of Pemberley offers an exclusive collection of private projects, available for viewing upon request. To explore these works, please book an appointment with us, or simply just to say hello at 020 8058 0789. Alternatively for any other enquiries, please email us at info@houseofpemberley.uk
