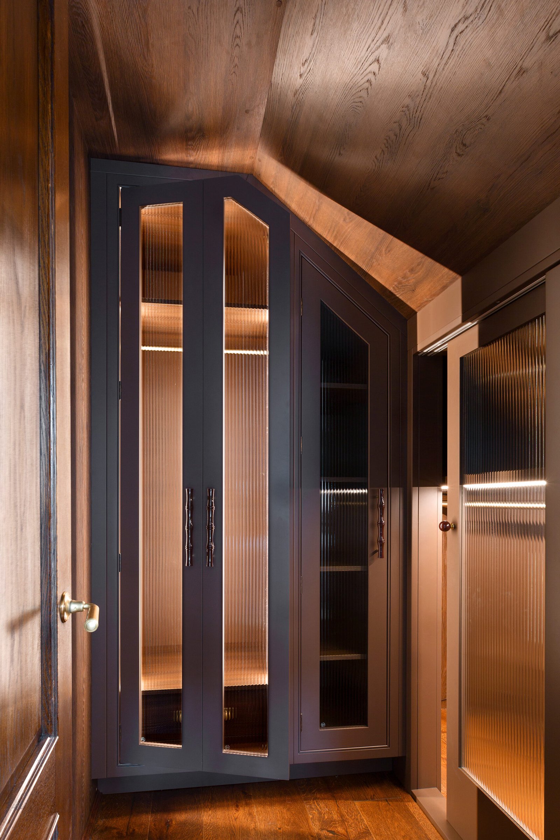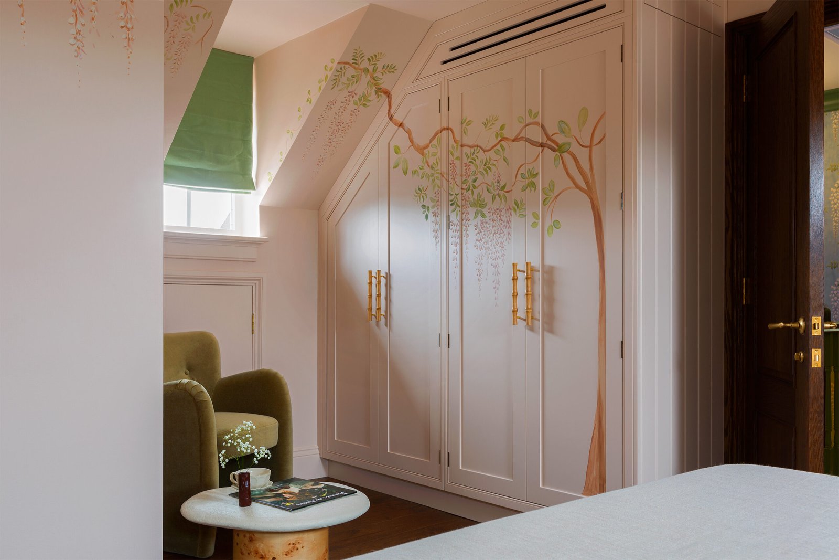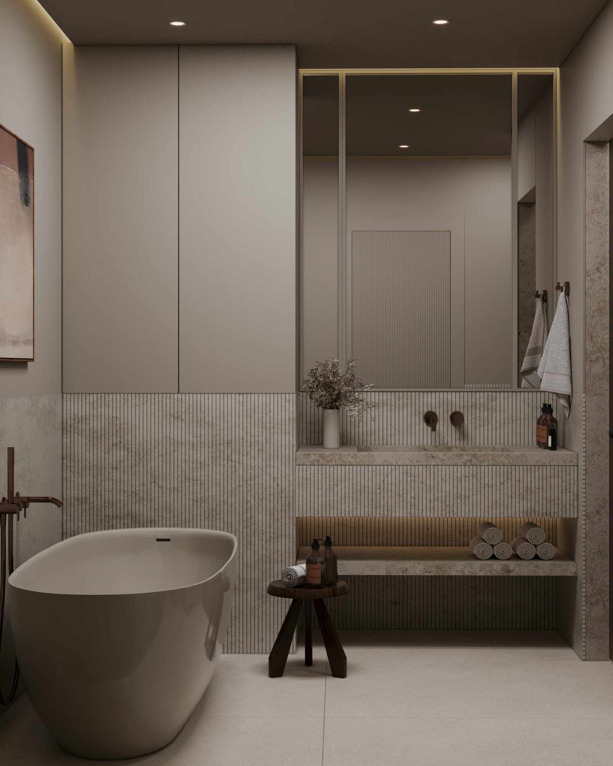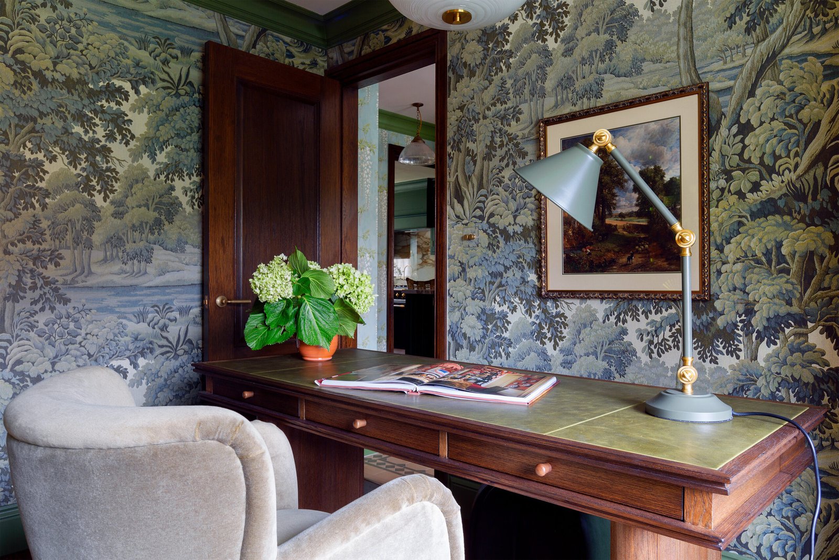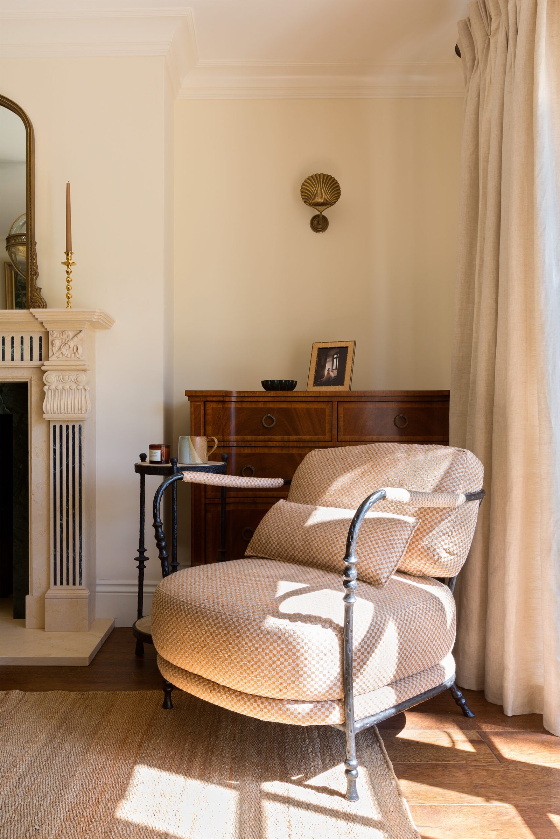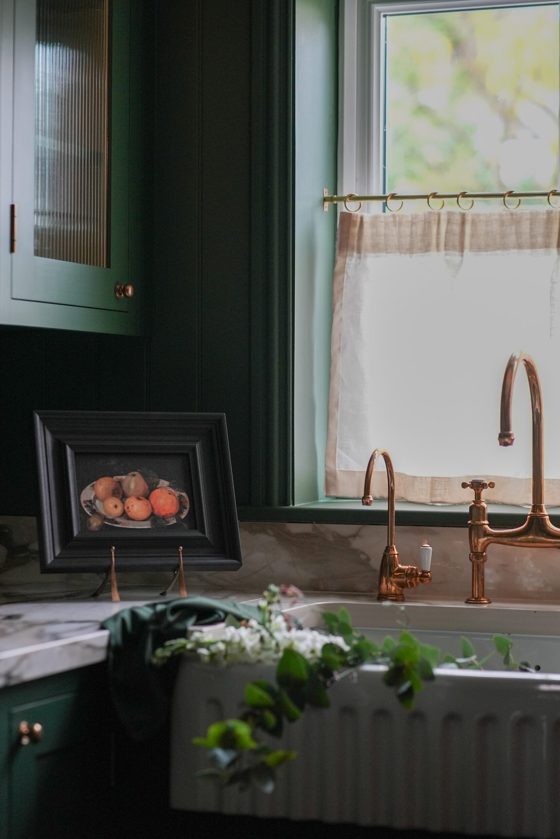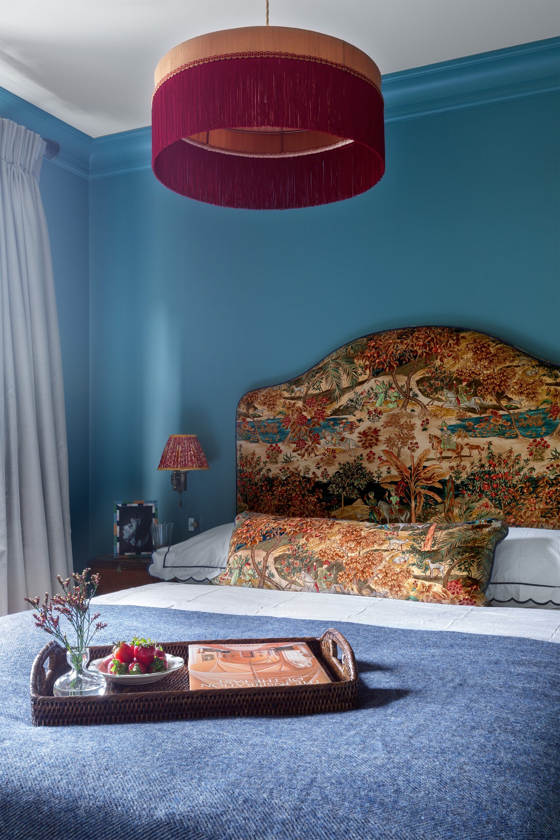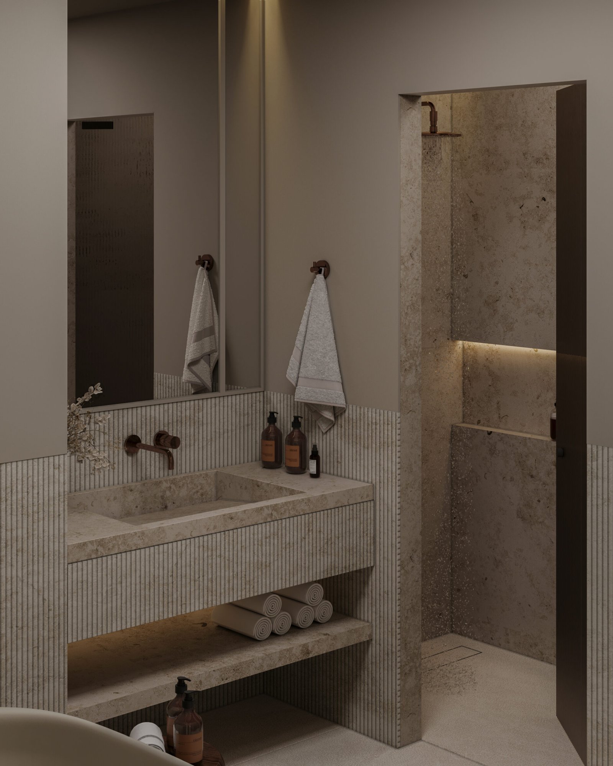(Specialising in high-end interiors, FF&E procurement, project management and personalised property acquisition for discerning clients in the UK & beyond.)
At House of Pemberley, we believe in making the design journey enjoyable, efficient, and transparent. That’s why we follow a clear, structured process based on the Royal Institute of British Architects’ Plan of Work, the gold standard for design and construction in the UK and beyond.
Whether you’re redesigning a room or renovating an entire home, this guide shows you exactly how we work, stage by stage.

STAGE 0 - STRATEGIC DEFINITION
Discovering the Why
We begin by understanding your goals / needs, timelines / feasibility and budget. This phase ensures we’re designing with clear intent and aligned values before any drawings are made.
STAGE 1 - PREPARARTION & BRIEF
Laying the Groundwork
We prepare your detailed design brief, gather any site information, and identify planning or technical constraints.
Key activities : site analysis, project risks, procurement strategy.
Deliverables : project brief, initial project program and cost planning.
This sets a strong foundation for creativity to flourish.
STAGE 2 - CONCEPT DESIGN
Inspiration & Ideas
We present mood boards, initial layouts, and spatial strategies that bring your brief to life. You’ll start to see the look and feel of your future space emerge.
Key activities : develop initial layouts and review options.
Deliverables : outline proposals, concept design and cost estimates.
STAGE 3 - SPATIAL COORDINATION
Bringing the Details Together
We refine the design and ensure all elements from lighting to joinery work harmoniously. This stage includes coordination with consultants if needed.
Key activities : Coordination with structural and MEP (Mechanical, Electrical, Plumbing) engineers.
Deliverables : Coordinated design, updated cost plan.
STAGE 4 - TECHNICAL DESIGN
Behind-the-Scenes Precision
We create detailed drawings and technical specs for builders, joiners, and suppliers. Everything is designed to be practical, beautiful, and buildable.
Key activities : Produce technical drawings and specifications for construction.
Deliverables : Full technical design for tendering and construction purposes.
STAGE 5 - MANUFACTURING & CONSTRUCTION
Making It Real
We liaise with trades, suppliers, and contractors to ensure your space is brought to life exactly as designed. Site visits and troubleshooting are all part of our hands-on approach.
Key activities : Site visits, construction and quality control.
Deliverables : Construction completed in accordance with design.
STAGE 6 - HANDOVER
Welcome Home
We ensure everything is complete, styled, and functioning as it should. We walk through the final space with you and resolve any last details.
Key activities : Client handover, feedback and training.
Deliverables : As built drawings, operation and maintenance manuals.
STAGE 7 - USE
Living Beautifully
After handover, we stay connected. Whether it’s future updates, styling advice, or simply celebrating your space, we’re here as your long-term design partner.
Key activities : Post occupancy evaluations.
Deliverables : Facilities management strategy, lessons learned.
Following a structured process doesn’t limit creativity, it protects it. It ensures your investment is respected, your time is valued, and your vision is realised with care and expertise.
KEY BENEFITS
- Clear communication at every step
- Timely decisions with fewer surprises
- Better outcomes through collaboration


